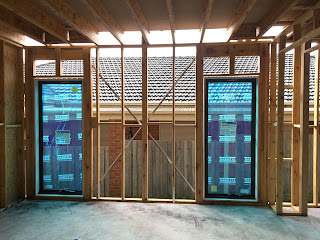 When going through the process of picking and choosing timber windows to our façade came and went several times before we eventually decided that they would definitely get the OK. Timber windows to the façade was something that we fell in love with when we first visited the display home. Another option was the timber corner stop that is a timber post between front and side windows instead of brickwork to the corners.
When going through the process of picking and choosing timber windows to our façade came and went several times before we eventually decided that they would definitely get the OK. Timber windows to the façade was something that we fell in love with when we first visited the display home. Another option was the timber corner stop that is a timber post between front and side windows instead of brickwork to the corners. We were happy to see that our windows were installed over the last few days. The external door frames have also been installed too. Our theatre windows are now at the correct height and line up correctly.
...And then there was a couple of problems. Firstly they forgot to order a window for the WIR space in the master bedroom and the Rumpus room balcony door is completely wrong. Both are easily sorted with replacements ordered and the site supervisor and BC were very easy to deal with to fix the problem.
Below - This is an oddly specified door. It is supposed to be equal thirds with the center third sliding as seen in the display home. What you can see here is the center section still slides but will only provides a door opening of about 400mm or maybe a little less. I doubt it would be enough width to get a small table or chairs through to the balcony. I'm sure the person making it at the factory was wondering why someone would order this sizing specification. Even our BC said it looks strange.
P.S. Not to keen on the blue window tinting. :-)









No comments:
Post a Comment